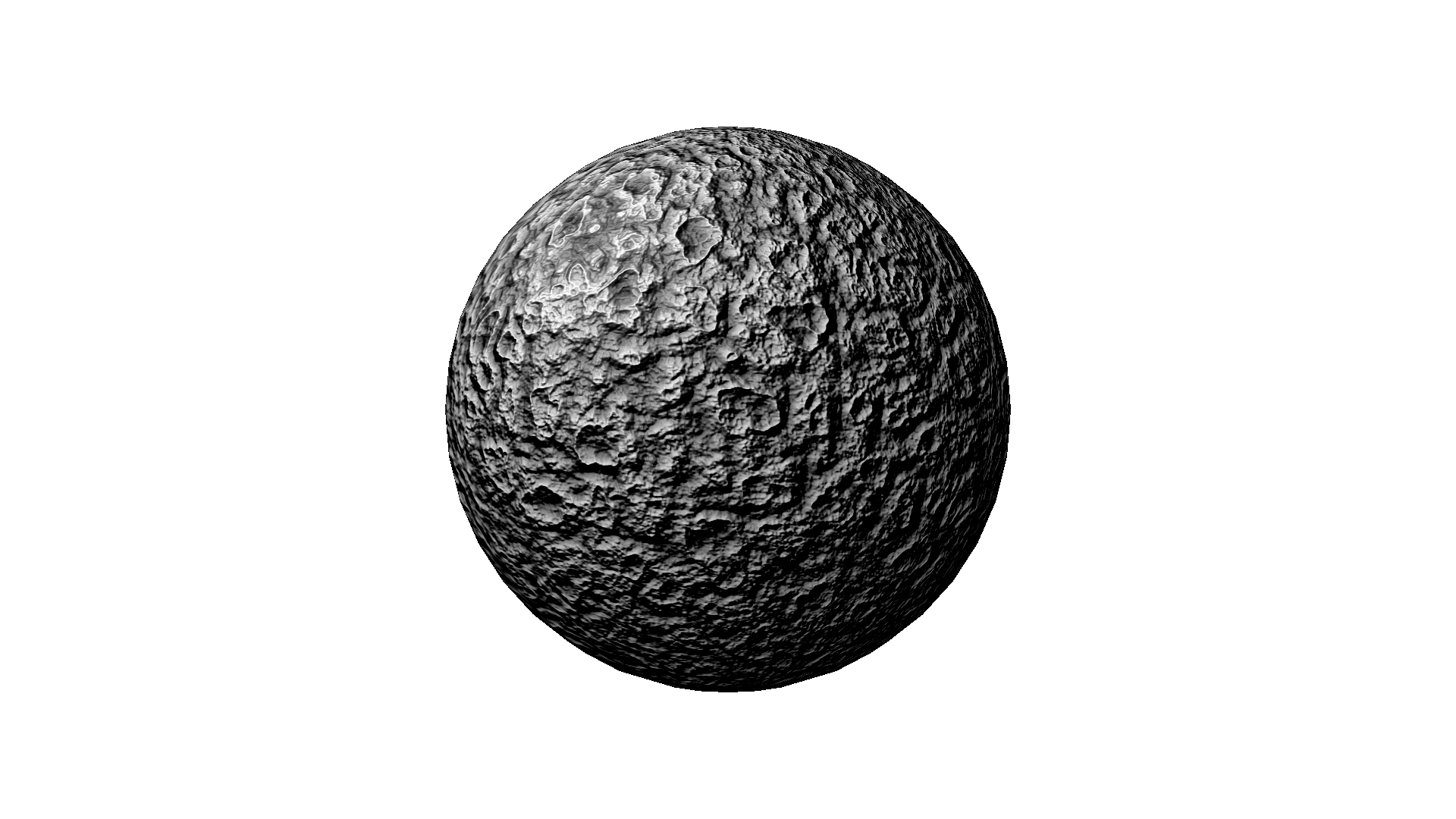Earlier this year, I started building a cabinet in my basement on the wall opposite my new bar. As usual, I used Sketchup to draw up my plans, and I neglected to post these at the outset of the project. Sketchup is a powerful tool, and fairly easy to learn. Using it to create models of things you want to build is a great way to save time and money. If you take care to make precise measurements when you draw your model, you can use it to figure out the cost of materials, and later as a blueprint to verify your measurements are accurate. I am currently working on some new plans for a major project in 2013 -- stay tuned for more on that.
I did post a couple of photos back in June when the cabinet was nearing completion, but I had to take a break for a few months to work on other things. Its main purpose was to replace the hideous drywall box the previous owners had built to hide the water meter on the wall. It now serves as some extra storage space, and a decorative place for Sir-Drinks-A-Lot to stand. I am happy to announce that the cabinet is now complete!


